Buildings on Campus
Virtual Campus Tour
The campus of the Institute of Science and Technology Austria (ISTA) is located in Klosterneuburg, a historic town to the northwest of Vienna. It is nestled in the beautiful landscape of the Vienna Woods, only 18 km from the bustling city center of the Austrian capital. The campus consists of large green park-like spaces (179,000 m²) and an additional area of 25,000 m² for a technology park. The xista science park and ISTA are connected via the 2022 opened “Michael Gröller Bridge”.
The ISTA campus is characterized by a combination of historic and modern buildings centered around a pond. Aside from modern lab buildings, the campus also offers other facilities including a cafeteria, apartments, the “Fröschkönig” kindergarten, a soccer field, and tennis courts. The Art/Brut Center gugging museum is located next to our apartments and also on campus grounds..
The campus has been designed to provide the best possible support for high-class research and education. Bridges connecting old and new buildings serve as meeting points between different fields, thus embodying the collaborative and interdisciplinary spirit of ISTA.
Take a virtual tour around the campus!
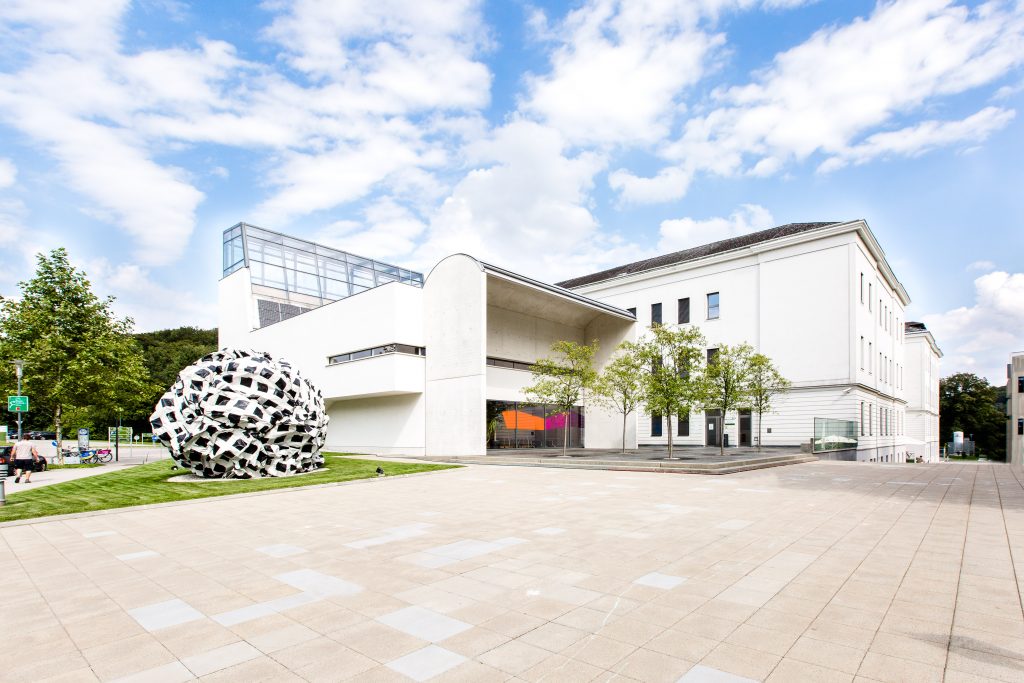
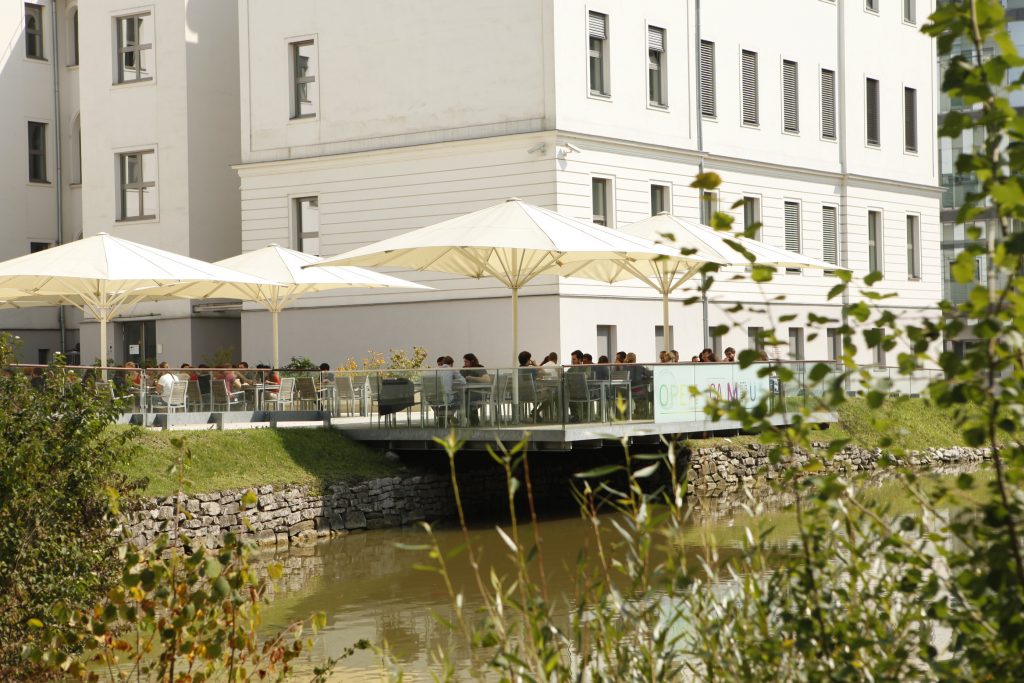
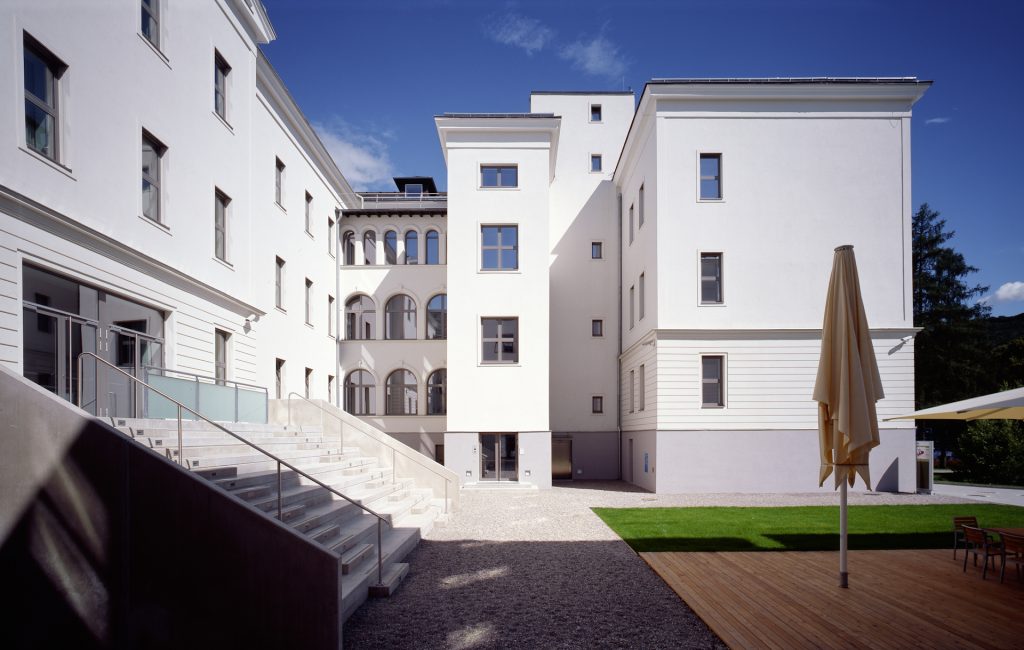
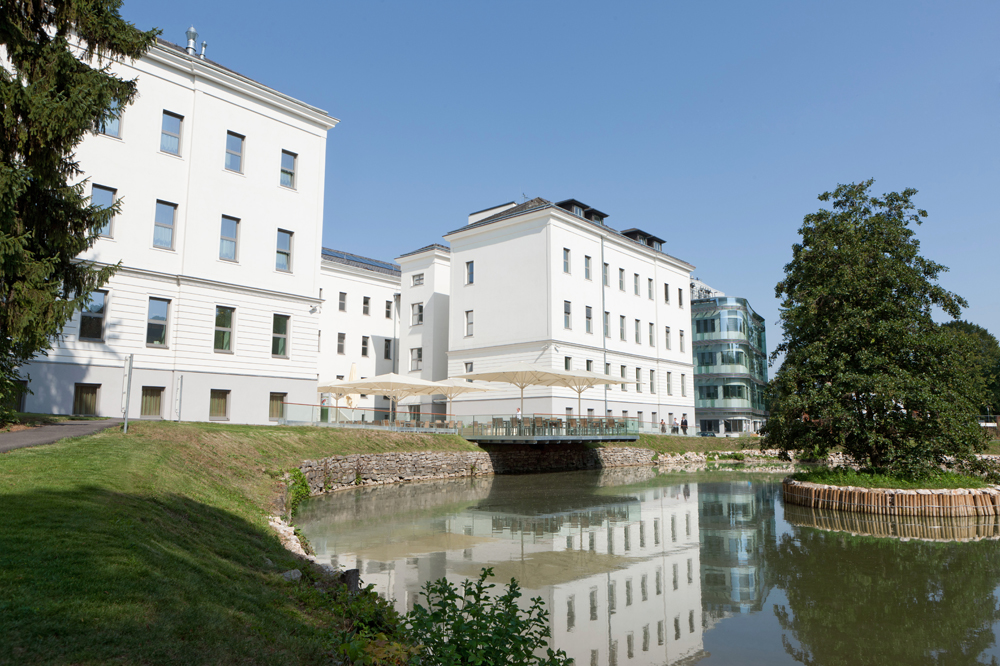
The Central Building with its approximately 9,000 m² is home to theoretical research groups, as well as the Mondi Seminar Center, the Guest House, a gym and the ERROR BAR. Built around 1880, this charming old building also has a small ballroom. Today the ballroom is used as a seminar room and a location for social events. The Raiffeisen Lecture Hall adjoining the Central Building is a state-of-the-art lecture hall with a maximum capacity of 200 seats. In summer, the beautiful terrace overlooking the lake is a great place to eat lunch, hold informal meetings or even have BBQs.
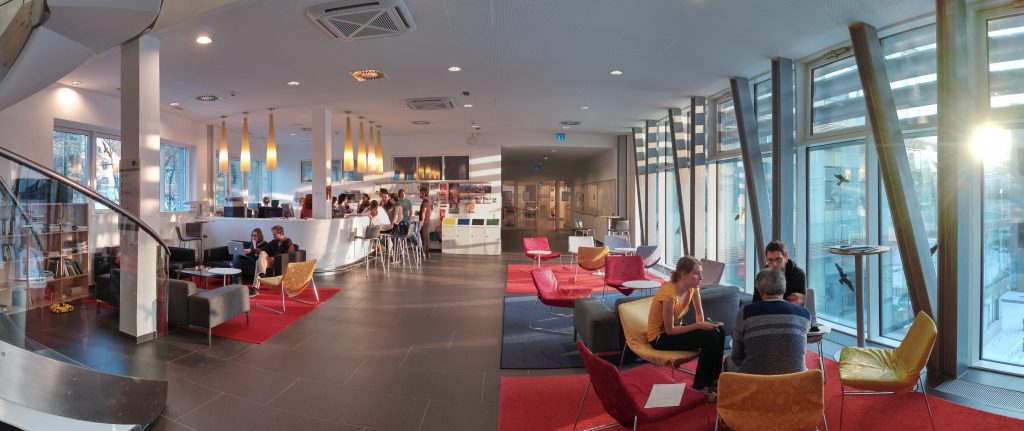
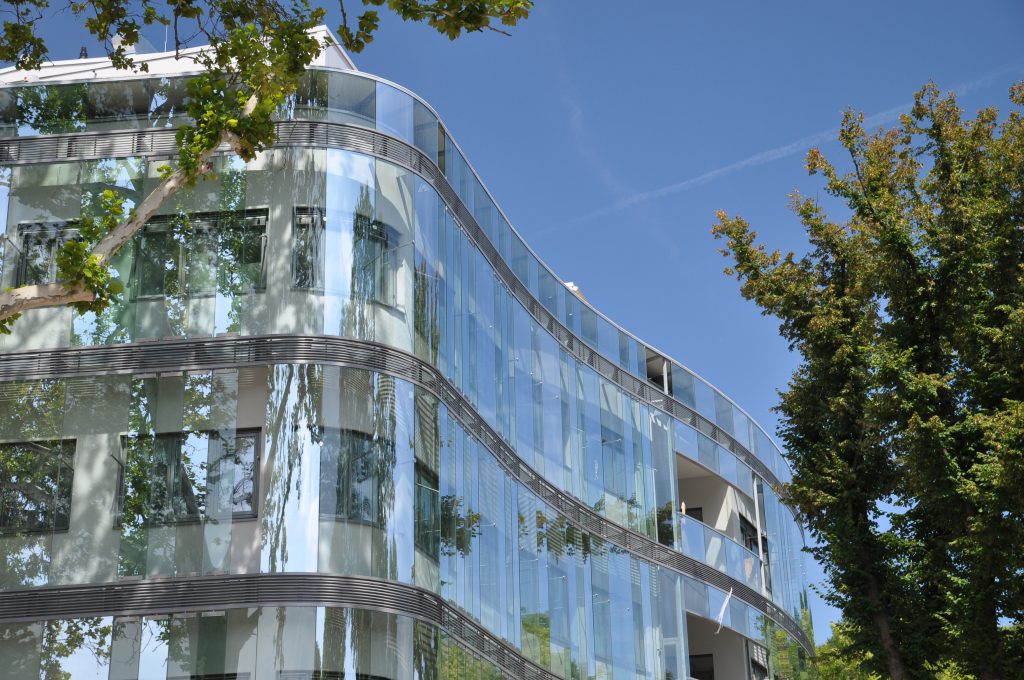
The modern Bertalanffy Foundation Building, with its approximately 4,000 m² of space, houses experimental research groups active in the life sciences. The Bridge that connects it with the Central Building,, contains a well-equipped coffee corner and is a place where scientists meet and mingle to relax or develop new ideas and collaborations.
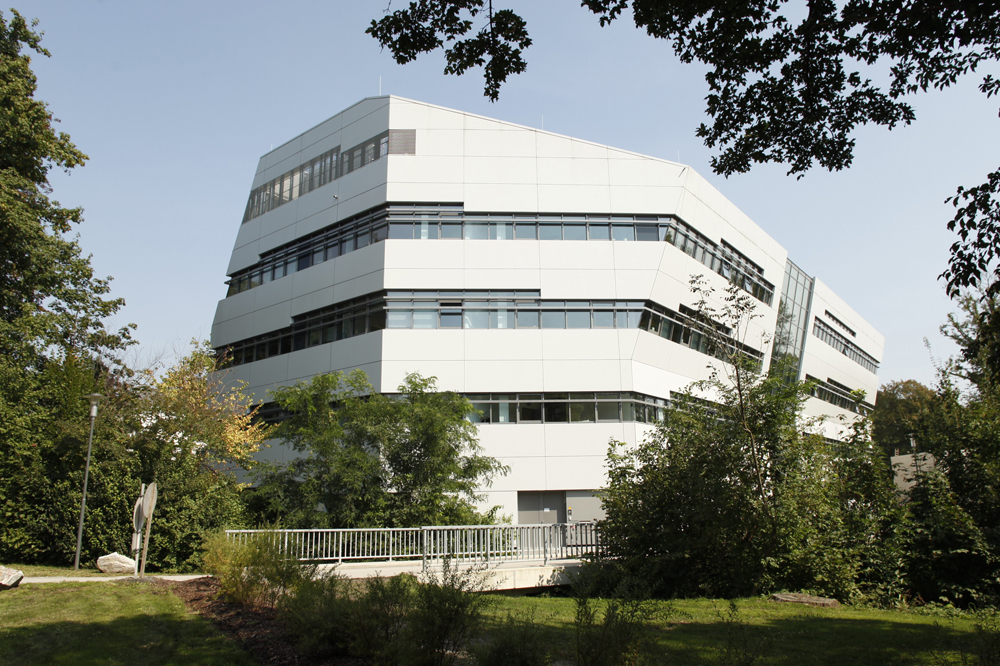
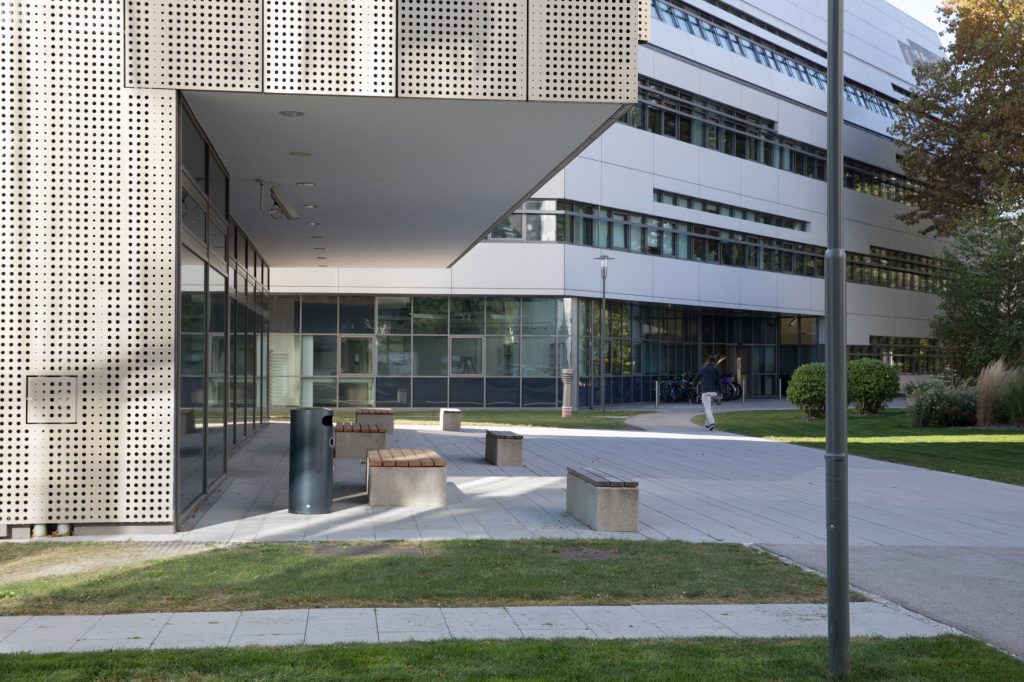
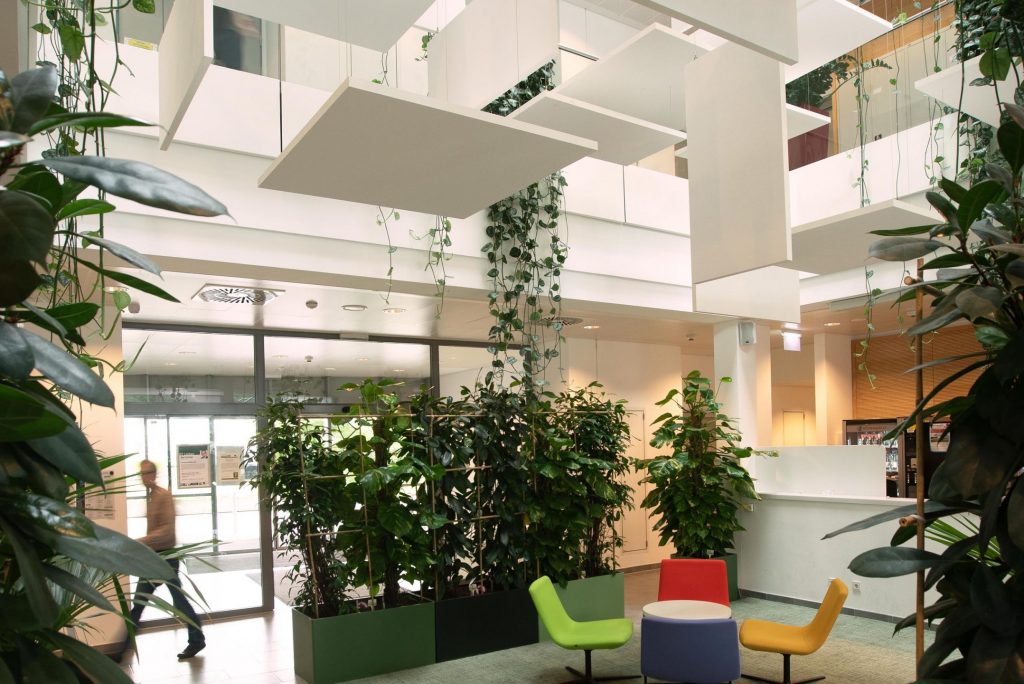
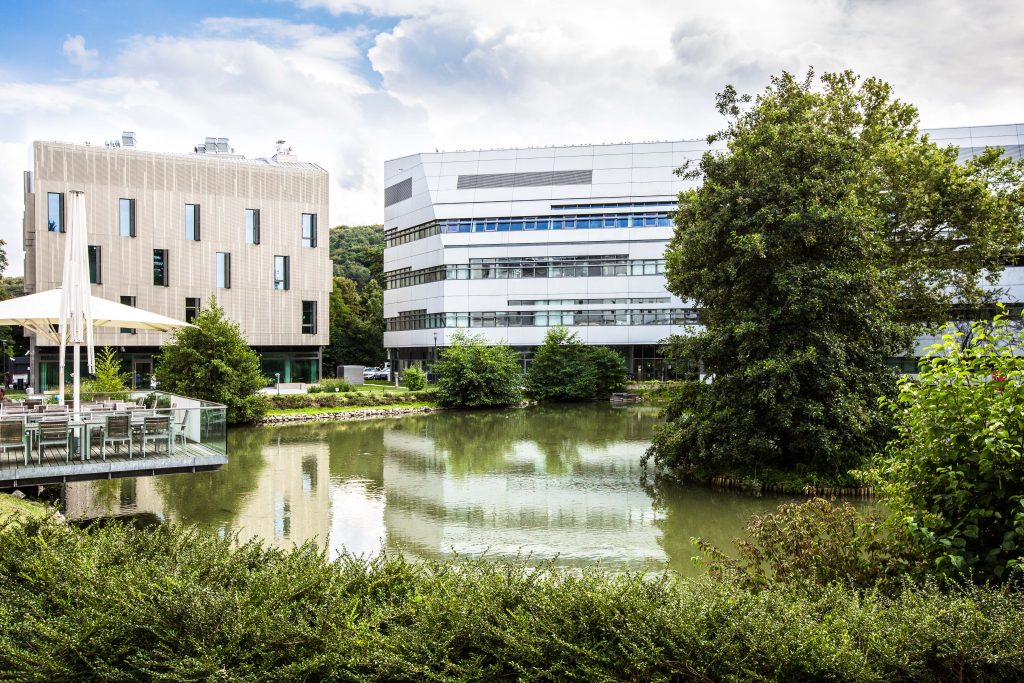
Walking along the Preclinical Facility, you arrive at Lab Building East. The building offers approx. 7,000 m² floor space and futuristic architecture indicative of the cutting-edge experimental neuroscience projects performed in it. The light-flooded atrium in the center of the building, the hallways with natural light, and the functional rooms, create a communicative and creative work environment for the researchers in this building. The building is also home of the Electron Microscopy Facility.
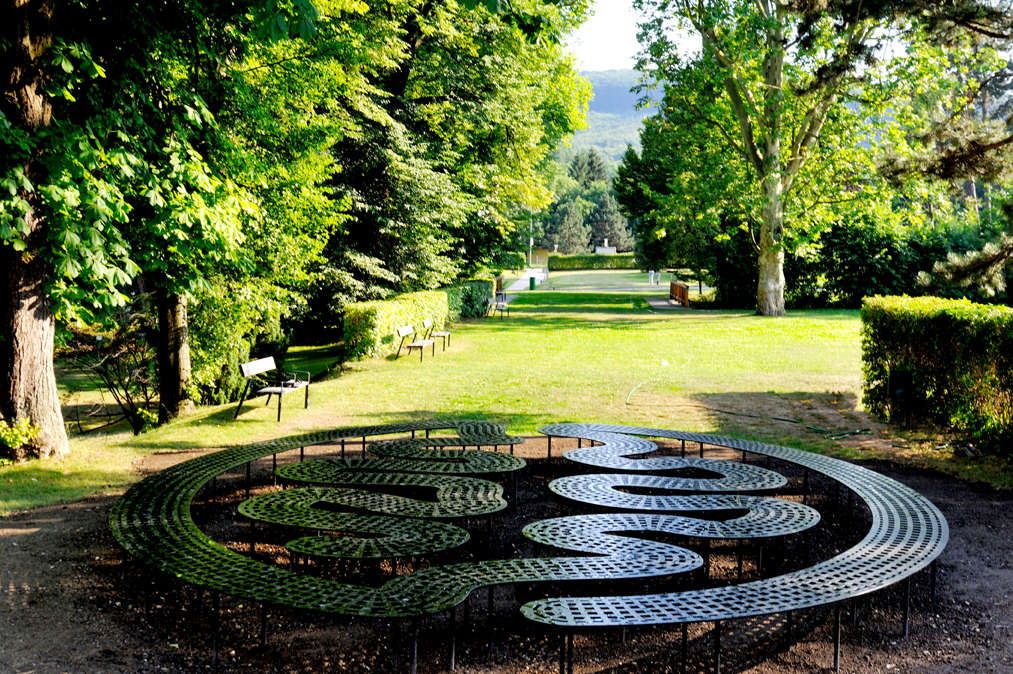
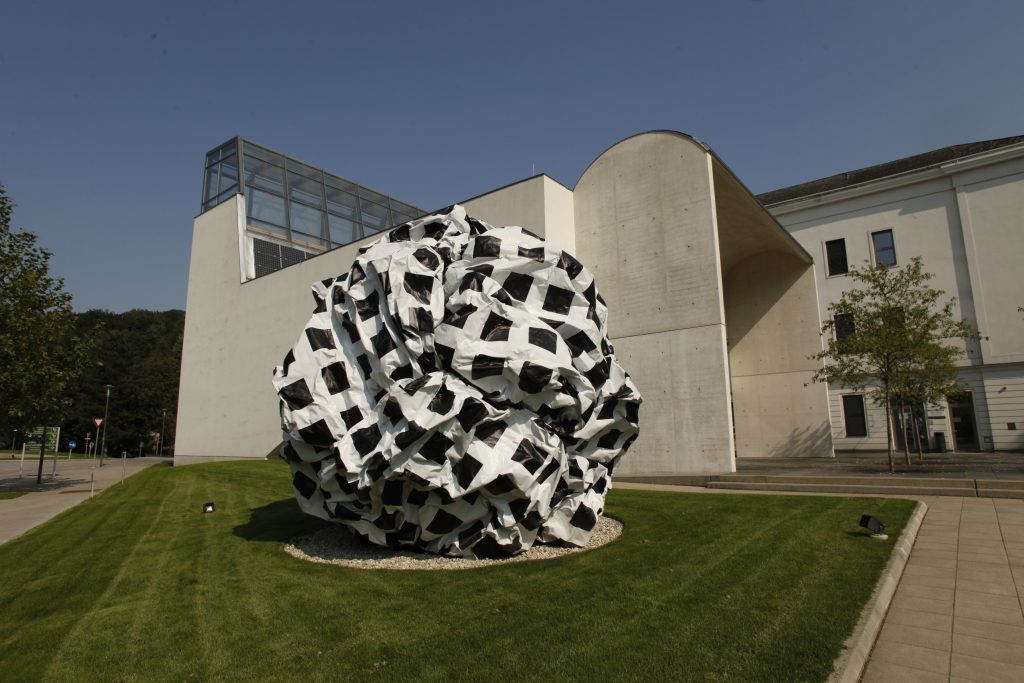
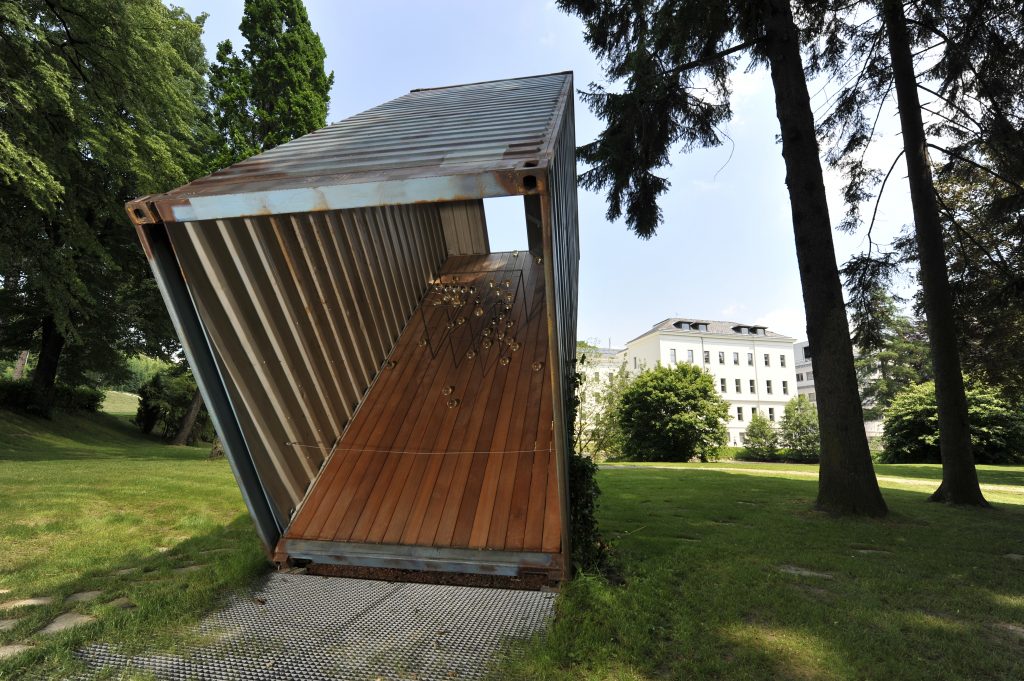
The park-like campus is scattered with places to sit and enjoy the surroundings. Various artists have left their marks on campus like Esther Stocker with her work, “The Dismissed Idea”. Other works of art invite people to interact with them like “The Brain” by Peter Kogler, which is a favorite among the children on campus. The Memorial by Dorothee Golz makes us think and remember the atrocities of the Nazi regime in Austria.
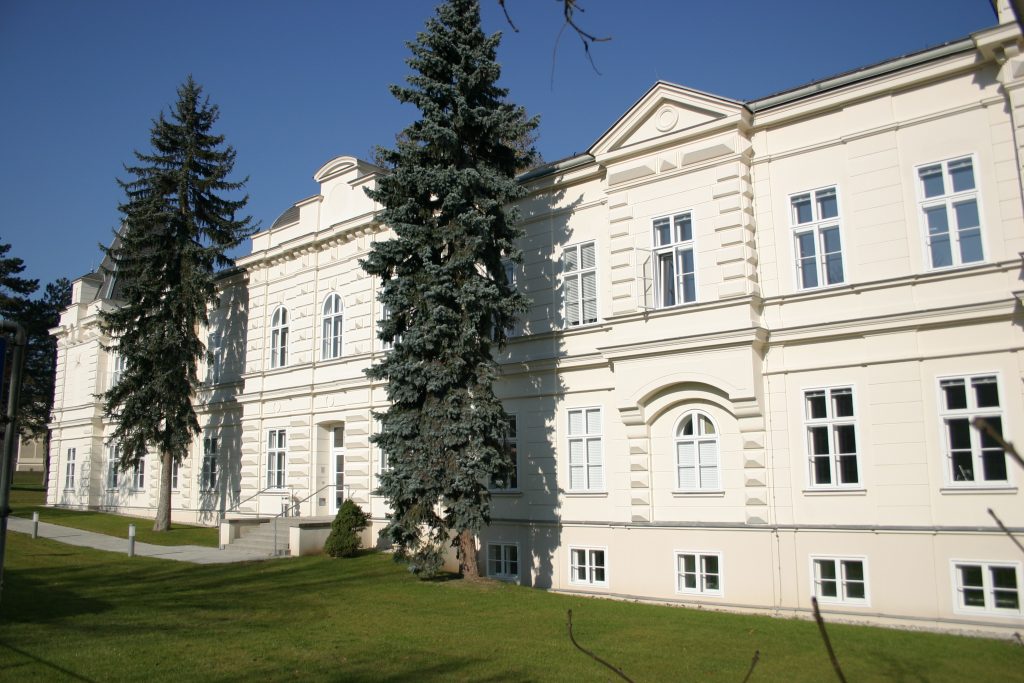
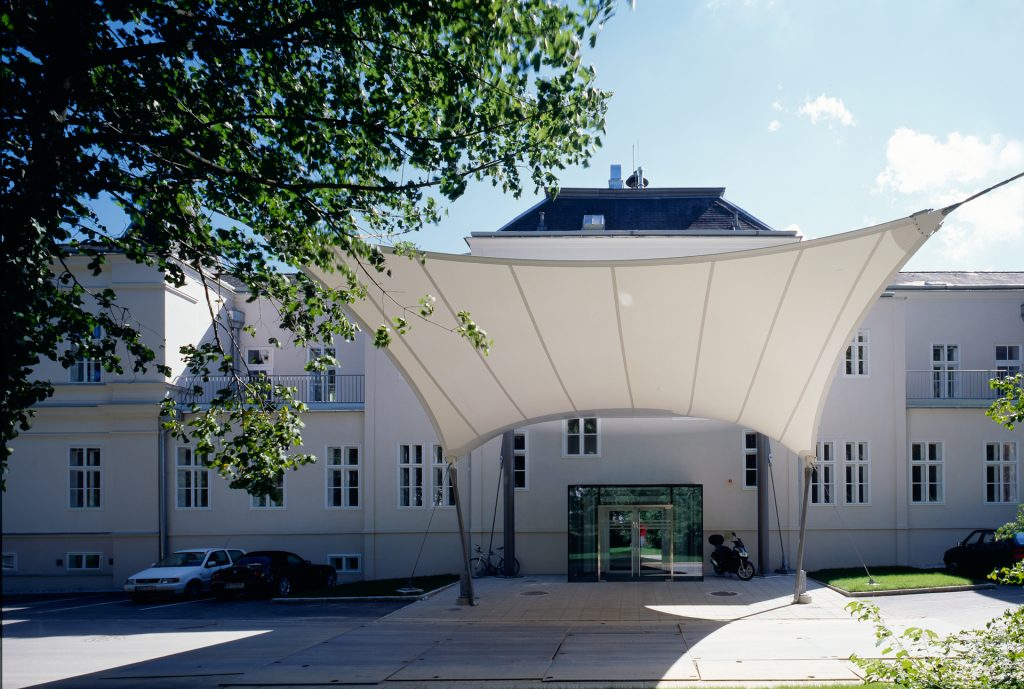
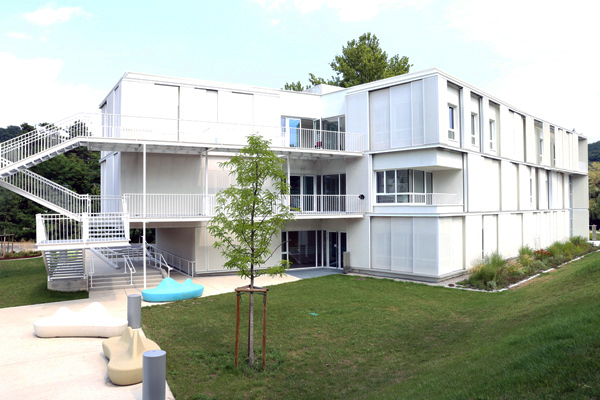
Across a small creek lies the voestalpine Building and the Administration Building, again merging old and modern architecture. Both buildings offer state-of-the-art office space for world-class science management.
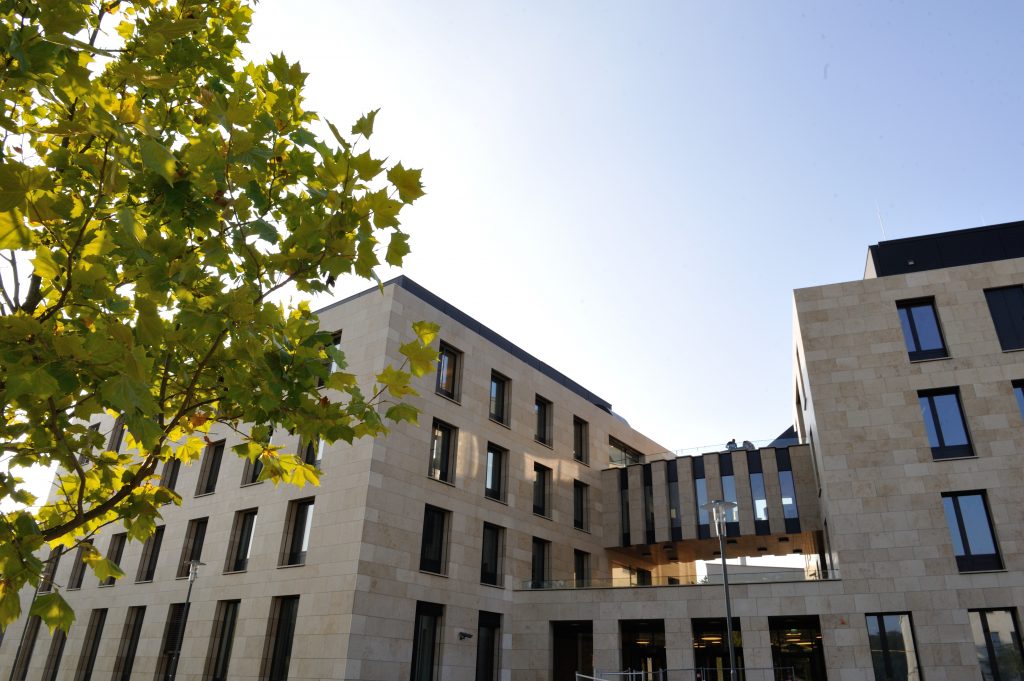
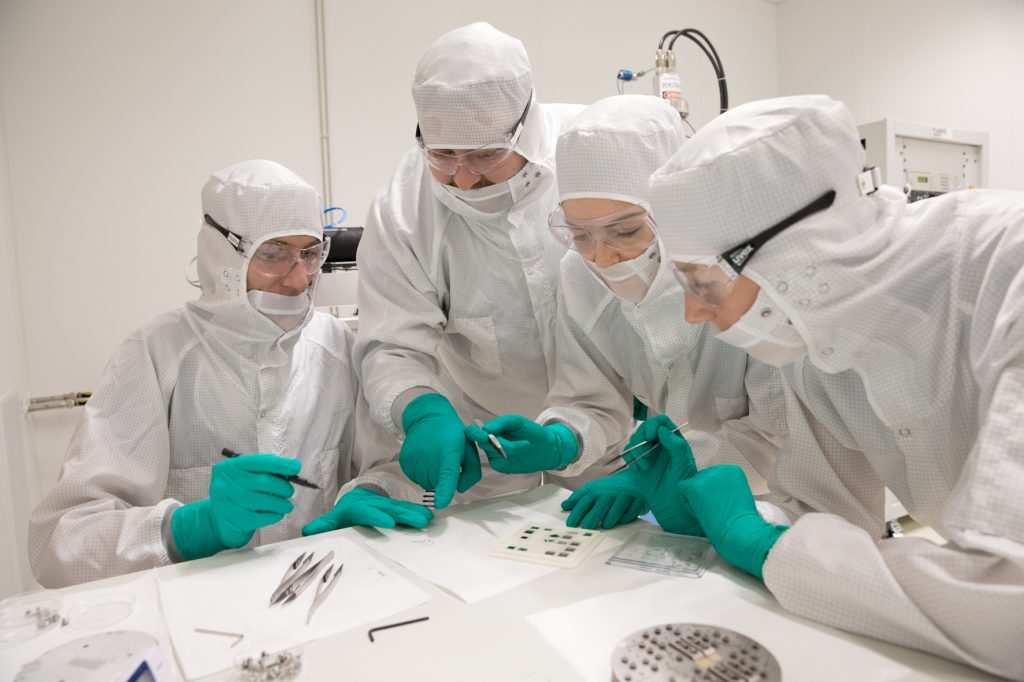
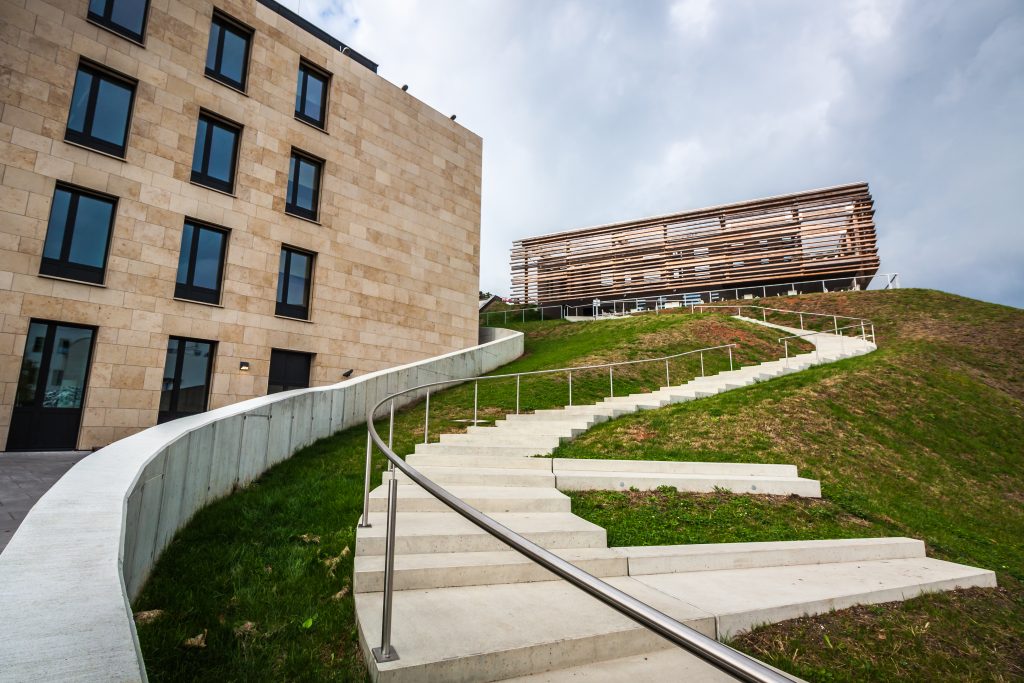

Lab and Office Building West merges theoretical and experimental sciences. 10’000 m² floor area spread over six levels offer space for up to 300 people in 30 research groups. This building also houses the Nanofabrication Facility and its clean room.
The Cafeteria, located on a small hill, offers freshly cooked meals and stunning views over the campus. More information and the opening hours can be found here.
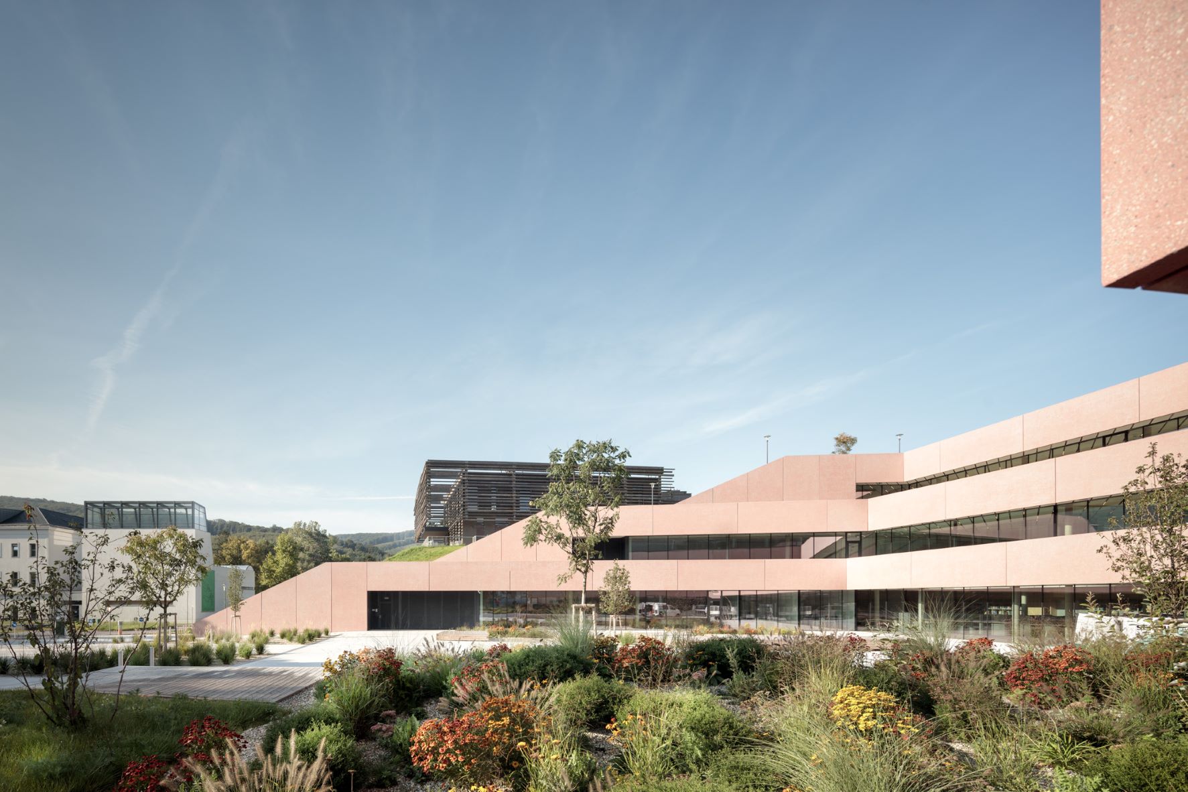
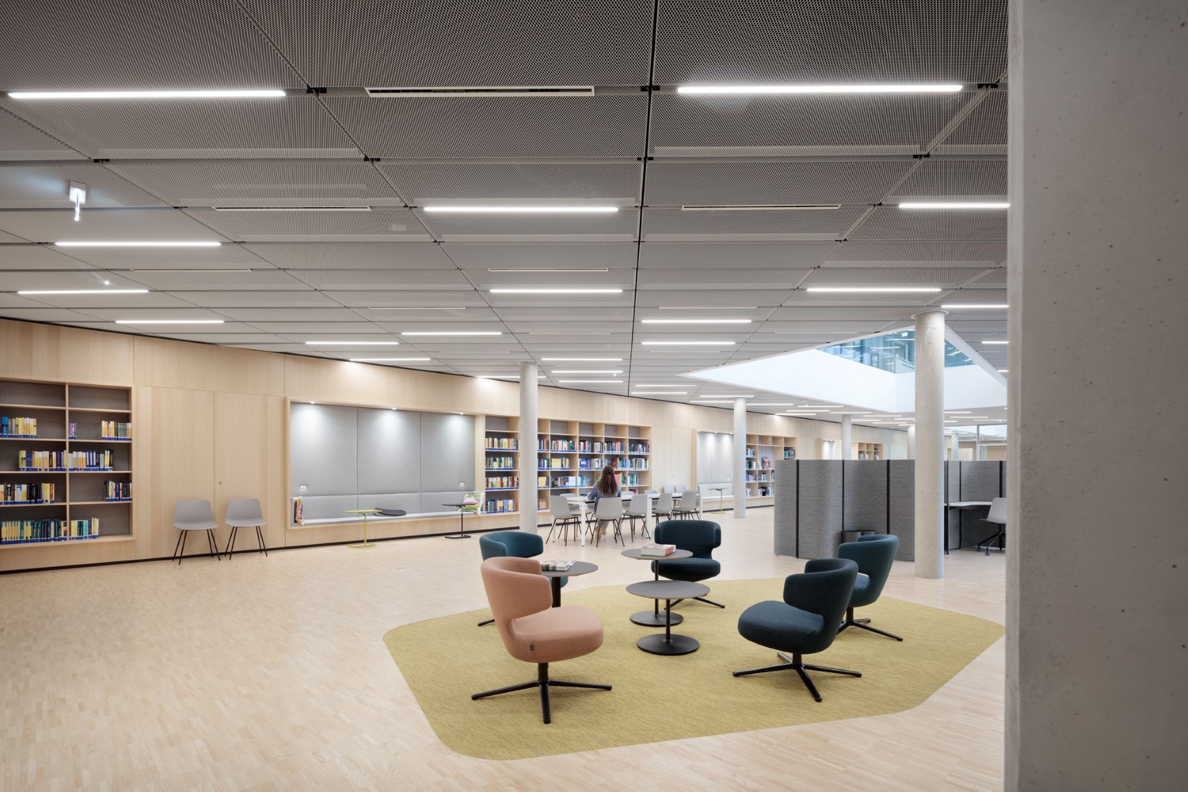
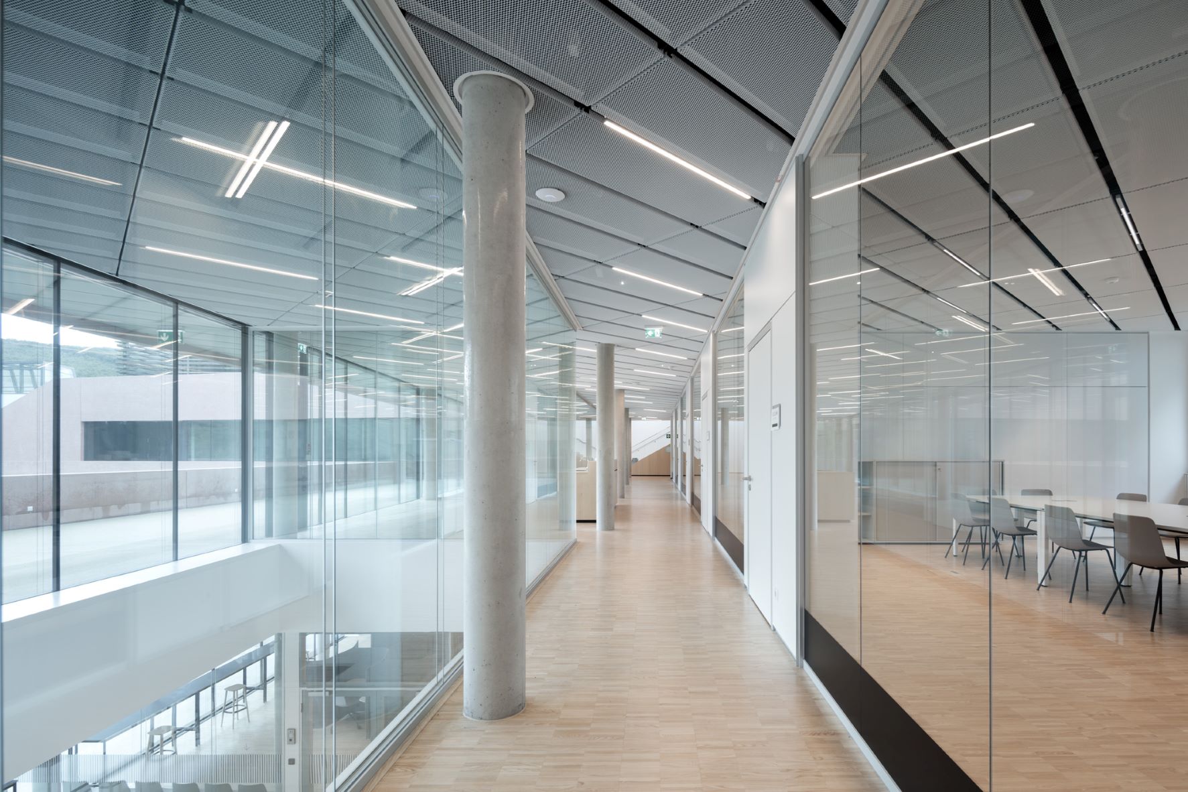
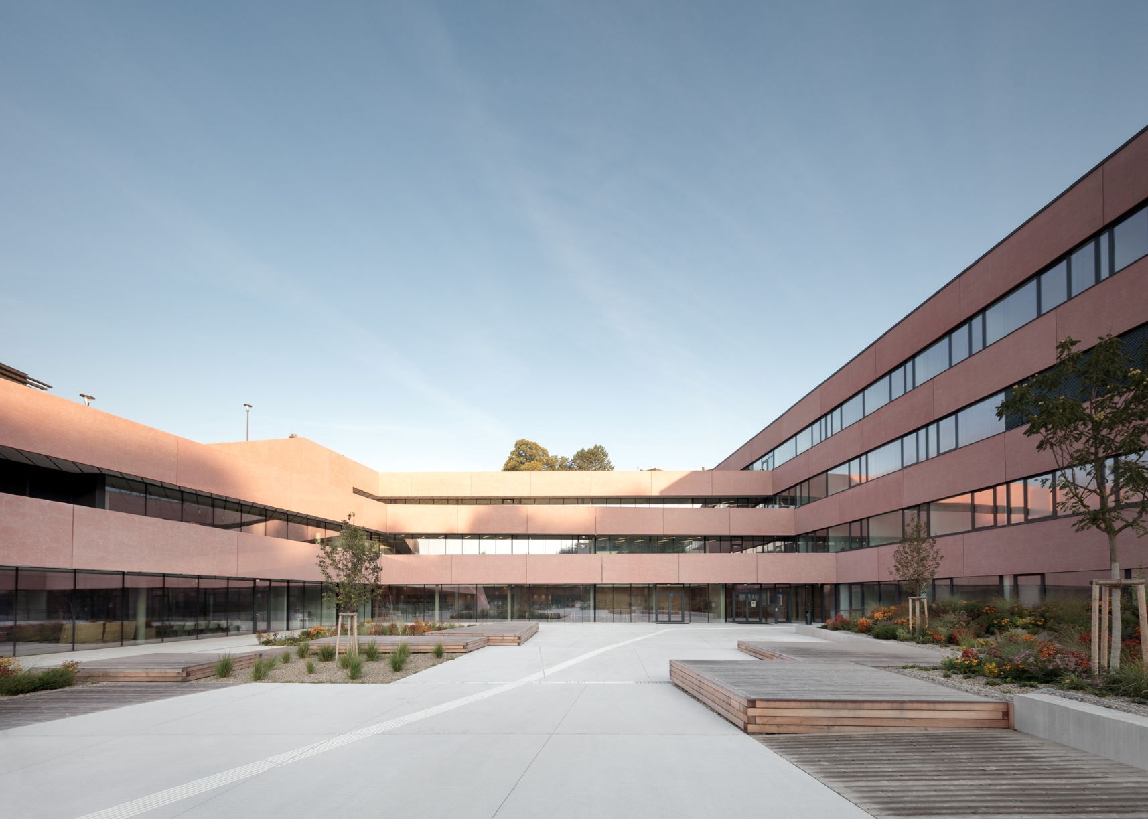
Sunstone Building or Lab Building 5, opened in September 2021 with a gross floor area of nearly 15,000 m², providing space for up to eight experimental research groups with a chemistry focus. The Institute Library, which occupies a large area on the ground floor, forms a spacious, interconnected learning landscape and open work areas. Above, there is a large area of office space for the Graduate School and our students, who are working eagerly to complete their PhD studies at ISTA. In addition to a large seminar room for 90 people, this building offers space on several levels for co-working spaces and Graduate School administration.
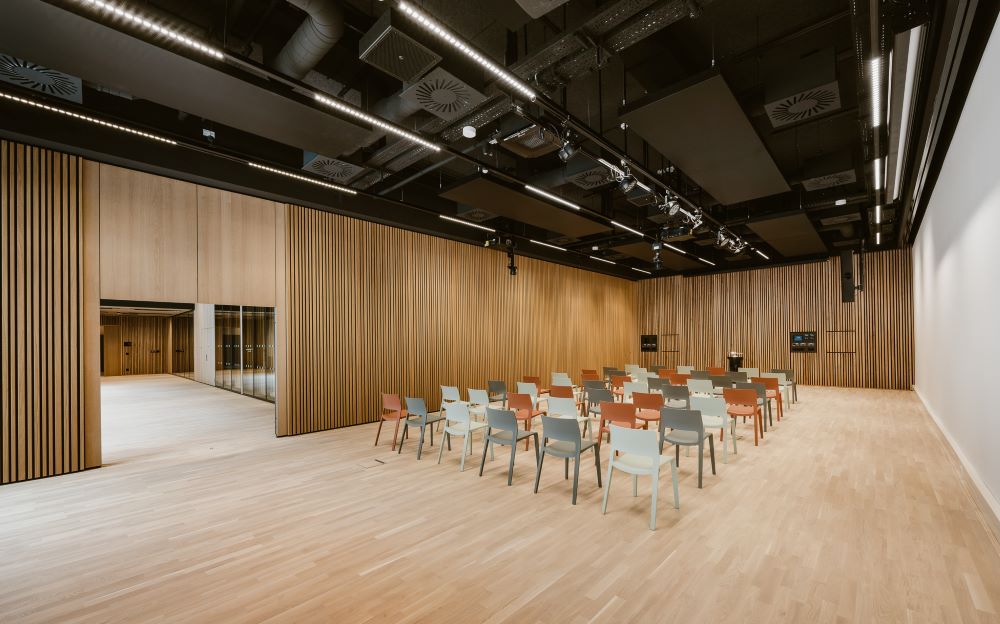
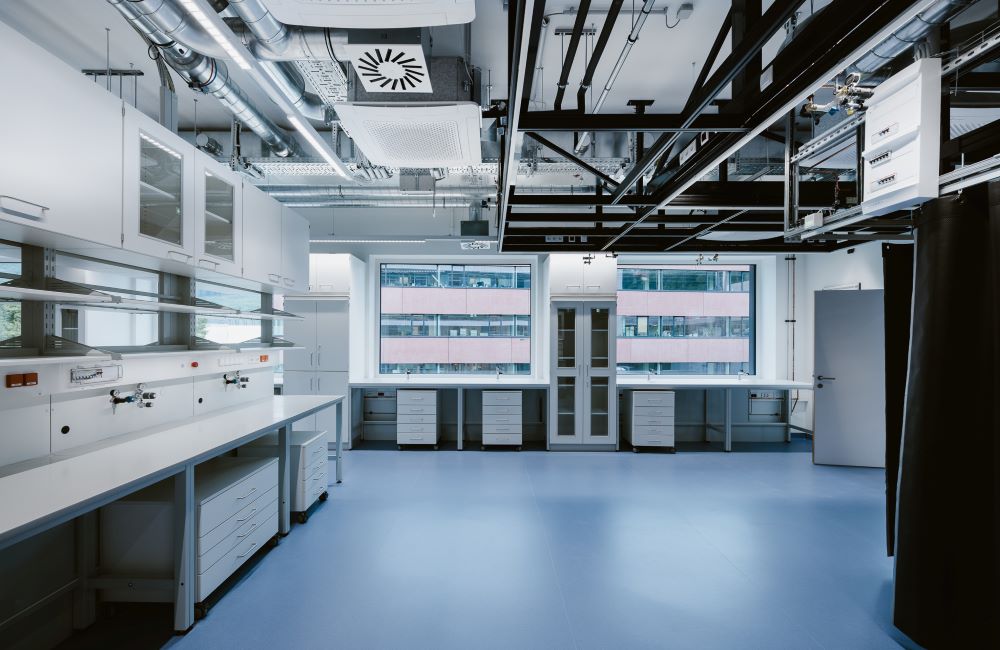
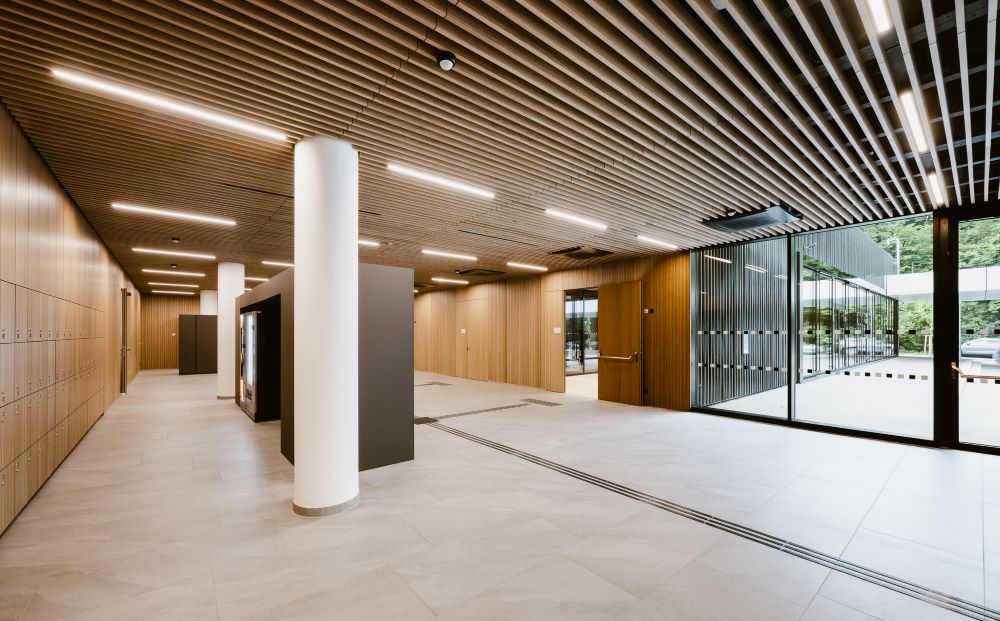
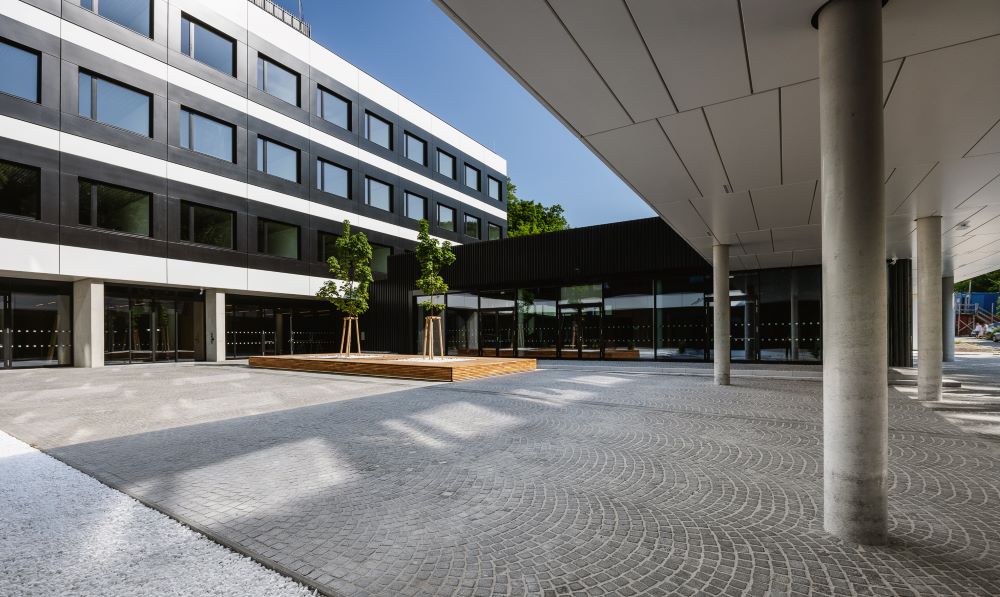
The Moonstone Building or Lab Building 6 opened in summer 2023. In addition to laboratory and office space for 11 experimental and 14 theoretical research groups, it provides space for the new VISTA science education program to hold student workshops and teacher training sessions on 12,000 m². It also houses a state-of-the-art seminar center for scientific conferences holding 400 people and generously expands the existing parking deck.
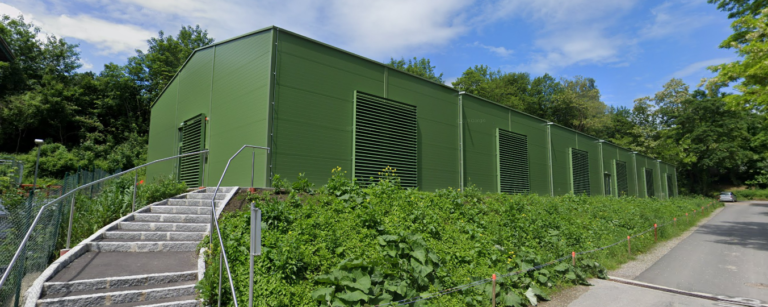
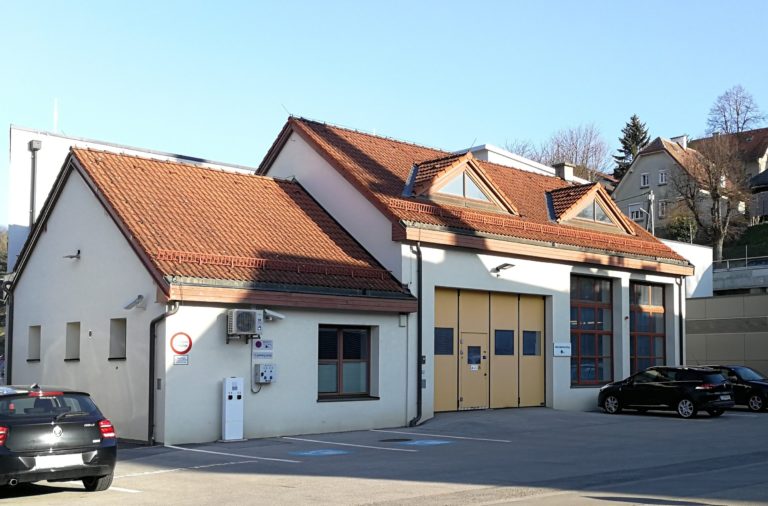
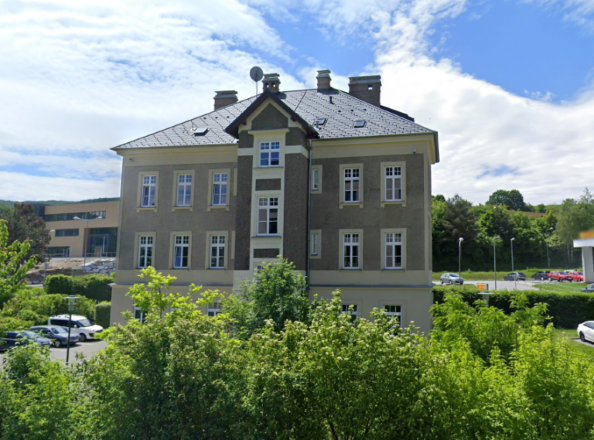
Other buildings: Multipurpose Research Facility, Kindergarten, Miba Machine Shop, Facility Management Building, Apartments
